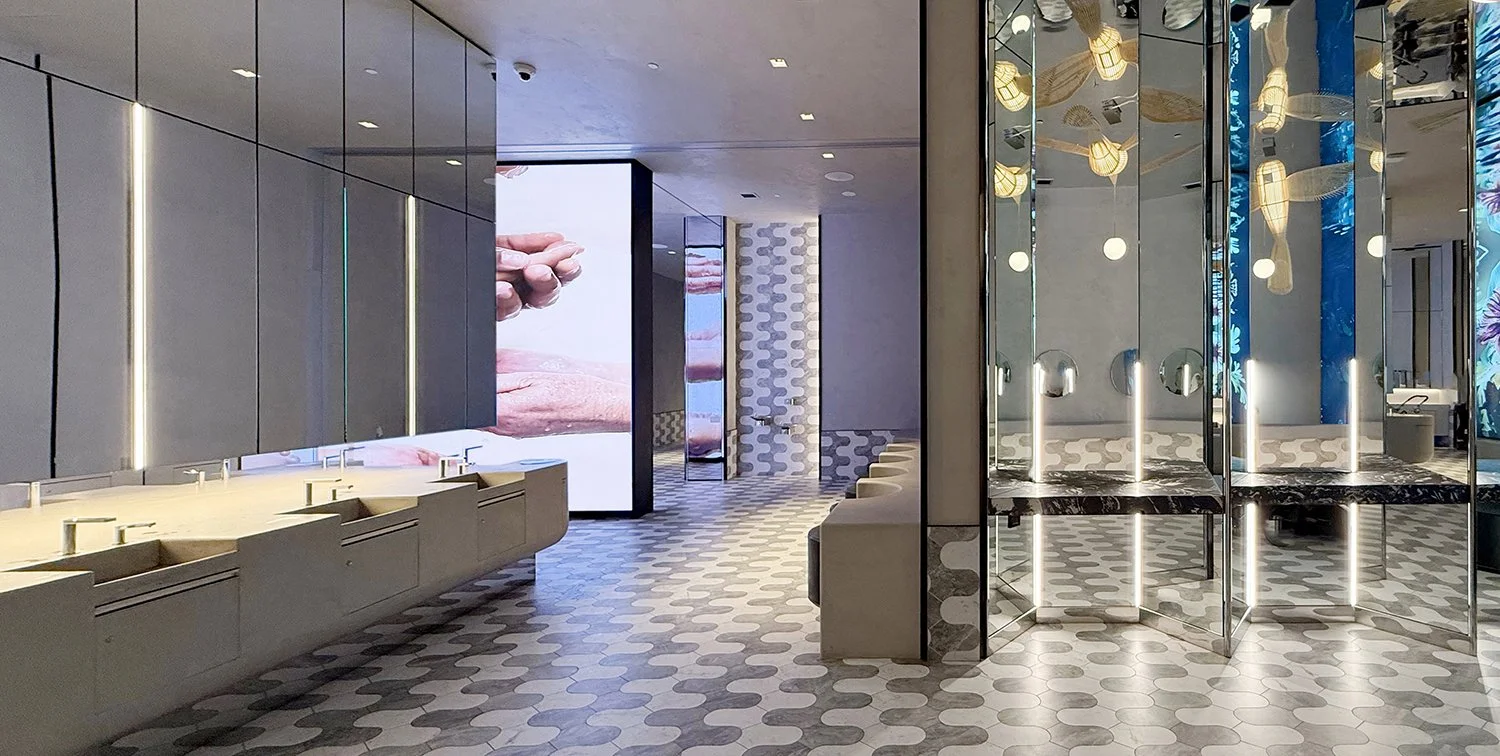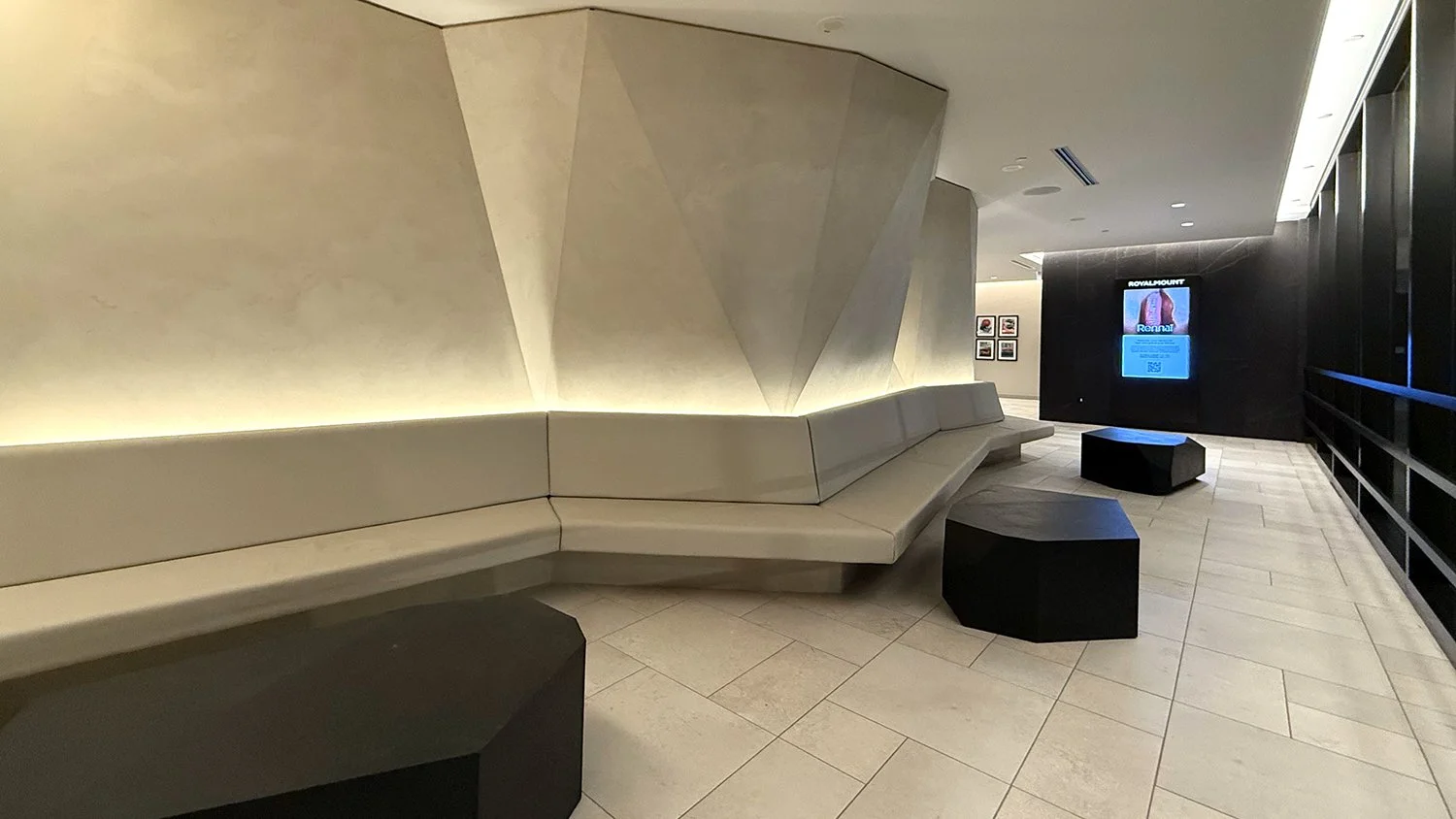
COMMERCIAL PORTFOLIO
RETAIL, RESTAURANT, BAR, HEAD OFFICE,HOTEL, SPA & CLINIQUE
A well-designed commercial space is more than functional—it shapes how people engage, perform, and perceive your brand. At Chrome Design, we craft environments that communicate identity, support operations, and elevate everyday experiences. Every project begins with a deep understanding of your business goals and evolves through tailored, strategic design. From spatial flow to lighting, each element is carefully considered to enhance both aesthetics and performance.
THE ULTIMATE BUSINESS CARD
Chrome Design offers a comprehensive range of commercial interior design services, expertly tailoring spaces for a variety of sectors. We specialize in creating dynamic head office lobbies that make striking first impressions. Our expertise extends to designing inviting hospitality spaces, including bars, restaurants, and hotels, ensuring each project reflects unique brand identities. Our retail shopping designs focus on enhancing customer experience, while their real estate development projects aim to maximize investment value. Additionally, we design elegant car dealerships and productive workplaces. Our spa and wellness center designs prioritize tranquility and rejuvenation.
-
HEALTH & BEAUTY CLINICS DESIGN
SPA + THERAPEUTIC SPACES DESIGN
MEDICAL AESTHETICS CLINICS DESIGN
-
LUXURY CAR GARAGES DESIGN
AUTOMOTIVE DISPLAY & STORAGE DESIGN
CUSTOM VEHICLE ENVIRONMENTS DESIGN
GARAGE DESIGN
-
RETAIL STORE DESIGN
FLAGSHIP & CONCEPT STORES DESIGN
LUXURY BOUTIQUES DESIGN
-
CORPORATE HEADQUARTERS DESIGN
WORKPLACE & OFFICE DESIGN
EXECUTIVE OFFICES DESIGN
CREATIVE WORKSPACES DESIGN
-
HOTEL & HOSPITALITY DESIGN
LUXURY LOBBY CONCEPTS DESIGN
GUEST EXPERIENCE DESIGN
BOUTIQUE HOTEL SPACES DESIGN
-
RESTAURANTS
BAR & LOUNGE DESIGN
HOW WE DESIGN
Inside the Vision
Our 3D renderings are more than visuals—they’re decision-making tools. They align the vision, reveal potential, and guide every phase with clarity. By blending advanced technology with design expertise, we offer a tangible preview of what’s to come. Whether through hyperrealistic renderings, immersive VR experiences, or AI-generated concepts, you don’t just imagine the space—you experience it, long before it’s built.









BLUEPRINTS
The Crucial Foundation
Why Blueprints Matter? Blueprints are the backbone of every project. Their precision ensures accurate planning, clear communication, and reliable budgeting. More than technical drawings, they translate design into action—guiding contractors, aligning trades, and eliminating guesswork. With exacting detail, our blueprints bring structure to vision, ensuring the build unfolds as intentionally as it was designed.
PROJECTS
Vision to Reality
We bring residential design to life—whether it’s your home, penthouse, condominium, country home, or you want to do a custom car garage. Every project is fully developed with precision, from concept to final execution. Rooted in design research and technical expertise, we transform bold ideas into built environments that reflect lifestyle, identity, and lasting value.
OUR ADDED VALUE
-
DESIGN YOUR SPACE: TAILORED INTERIOR SOLUTIONS FOR EVERY VISION
Our interior design services are fully customizable—offered à la carte or as turn-key solutions. Whether you prefer close collaboration or entrust our team with full project management, we adapt to your needs. From concept to completion, every detail is shaped to reflect your vision, ensuring a refined, personalized experience that elevates the space and surpasses expectations.
SERVICES
-
ENHANCED CAPABILITIES: CUSTOM MILLWORK, FURNITURE, AND COLLABORATIONS WITH CHROME DESIGN
OUR NETWORK CIRCLE
In the realm of "ours," we share not only our contacts but a commitment to forging robust connections crucial for project success. Chrome Design recognizes that our clients can also be surrounded by talented individuals, and we are eager to engage with them. Our aim is to assemble the finest contributors for each project. By amalgamating resources and tapping into the expertise of industry leaders, we ensure that every facet of the project benefits from our network's collective excellence.
This collaborative ethos not only enhances communication efficiency but cultivates an environment where the combined strengths of our contacts contribute to the seamless and triumphant execution of every project we embark on together. In pursuit of excellence, we remain open to discovering and integrating new talents within our collaborative network. The ultimate goal is to curate a team of the best contributors for unparalleled project success.
CHROME DESIGN PARTNERS
Our extensive network enables us not only design but also to craft custom millwork and furniture to suit your unique requirements. Additionally, we collaborate with residential, outdoor, and office furniture international suppliers, augmenting our capacity to support your project.
-
THE A to Z DESIGN SOLUTION: YOUR PARTNER FROM CONCEPT TO COMPLETION
We pride on calling ourselves as The One Stop Design Studio. We will be with you, guiding you in every steps of your project.Your input, feedback, and ideas are integral to our creative process. Your dream project is our shared vision.
From the initial idea to the final reveal, we take care of every aspect of your project. Our team ensures that everything runs smoothly, allowing you to enjoy the journey of transforming your space.
We pride ourselves on exceptional clients, architects, builders suppliers relationship management, working closely with you and them, throughout all the construction of your project.
-
3D DESIGNING: OUR DESIGN APPROACH
Our work at Chrome Design revolves around creating highly detailed technical drawings, including elements like millwork, electrical and plumbing systems, which we combine the architectural, structural and mechanical engineers external partners. We harness the power of industry-standard software such as REVIT, SKETCHUP, and AutoCAD to ensure precision and integration in our designs.
Precise technical drawings play a pivotal role on the jobsite, acting as a crucial communication tool among stakeholders—architects, contractors, and suppliers. They ensure clarity in design intent, aiding suppliers in accurate material procurement. These drawings minimize errors during construction, streamline project execution, and maintain design integrity. Ultimately, they serve as a cornerstone for the overall project, facilitating seamless communication, reducing discrepancies, and ensuring a successful and efficient construction process.
-
MAXIMIZE YOUR INVESTMENT: THE VALUE OF HIRING AN INTERIOR DESIGNER
Hiring an interior designer, despite the initial cost, proves cost-effective compared to design mistakes while the jobsite is running. Our expertise in space planning, material knowledge, and design aesthetics prevents errors, saving time and money.
Interior designers add property value by crafting functional, appealing spaces, increasing property value, boosting resale value and increase your employee yield, or create what will be the next most instagrammable space.
With over 20 years of experience handling more than 100 projects, we are well-equipped to provide you with expert guidance on maximizing your investment.
-
COLLABORATIVE PRACTICES: ARCHITECTS & INTERIOR DESIGNERS ENSURE COHESIVE DESIGN INTEGRATION & CLIENT VISION FULFILLMENT
Many clients inquire about the distinctions between our services and those of architects.
Architects and interior designers, while distinct in their focuses, collaborate seamlessly to ensure a holistic and functional design. Architects primarily address the structural aspects, such as the building's form, space planning, and exterior design, ensuring compliance with building codes and regulations.
On our hands, Interior designers concentrate on the interior space, optimizing aesthetics, functionality, and ambiance. Collaboration occurs in various stages, with architects and interior designers working in tandem to align exterior and interior elements.
This synergy ensures a cohesive design, where architectural features seamlessly integrate with interior aesthetics, maximizing both structural integrity and interior comfort while fulfilling the client's vision. Communication and joint decision-making play a vital role in this unified approach.












